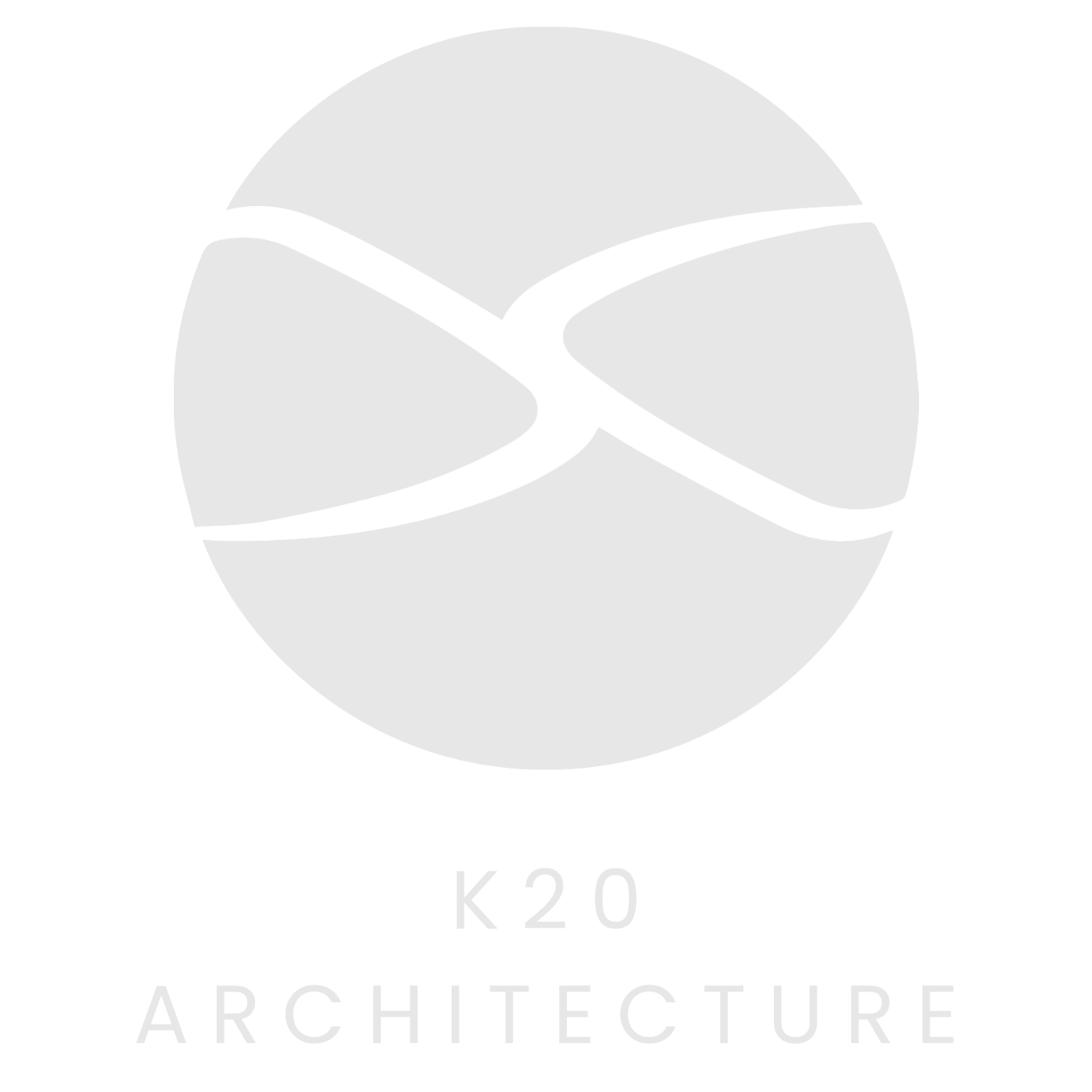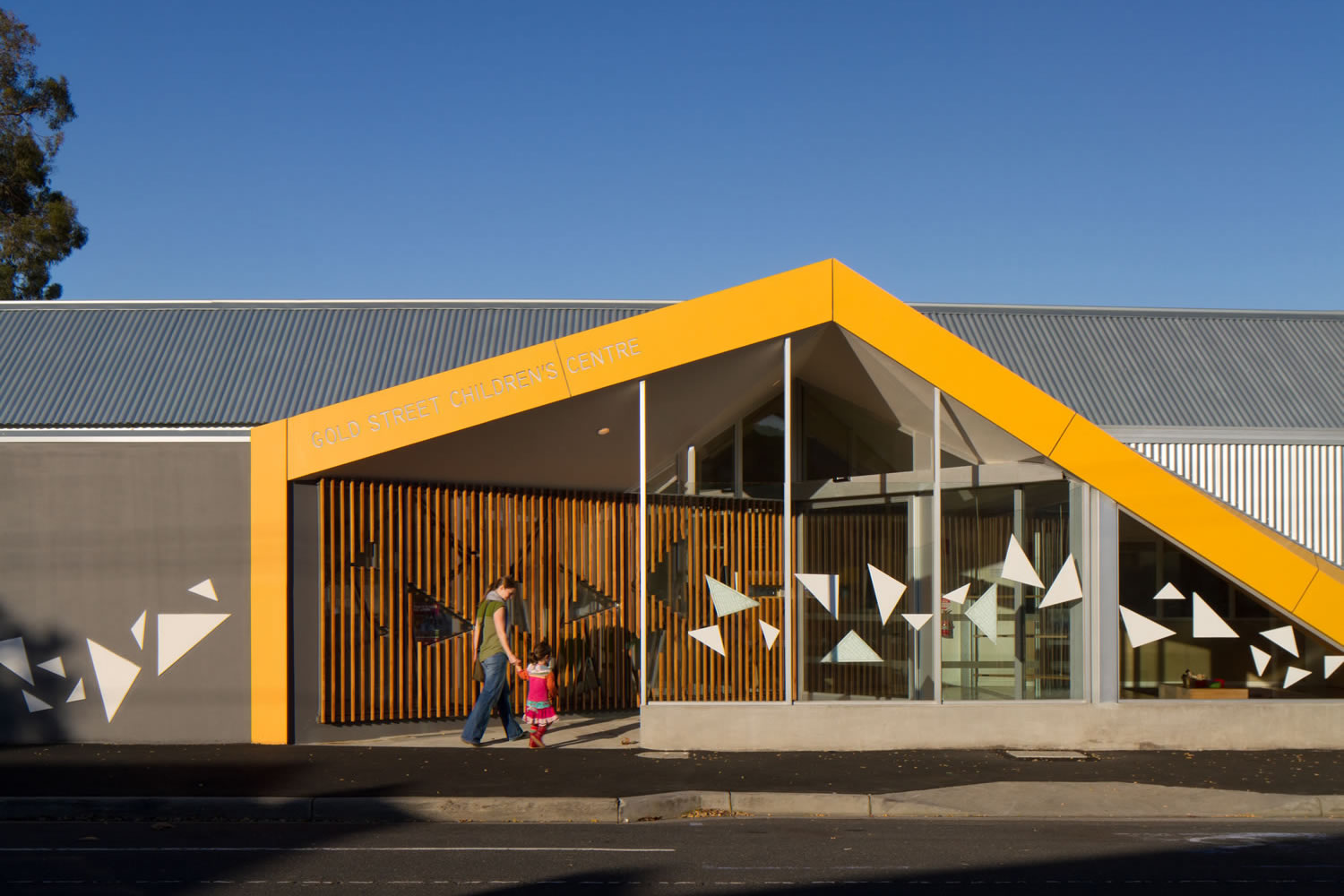Gold Street Children's Centre
Our brief was to upgrade the Gold Street Children’s Centre in Collingwood to include two maternal child health spaces, a modern entry and administration facility, and to create a place that resonates for children and teachers.
The new entry captures the excitement of children approaching the centre through the metaphor of a skipping child, shown on the façade as a simple geometric triangle, which gains in colour and intensity as it approaches the main entrance. Existing roof overhangs are unified with the new work through a wrapping coloured facia that undulates back and cuts down towards the main entrance.
This facia starts at the side of the building as a tree that morphs into a bench seat and then into the fascia wrap. As well as design aesthetic and functionality, the incorporation of sustainable design approaches within the facility, with no negative cost impact, was critically important.
The upgrade includes a number of ESD initiatives such as solar PV cells, under-bench compost bins, large site compost bins, hydronic in-slab heating, solar boosted hot water, 10,000L water storage for toilet flush, thermally venting skylights, increased bike parking, high level ventilation, LED lighting and daylight controls for auto dimming, and indirect evaporation coolers designed and manufactured in Australia.
Our involvement with the project included the master plan, feasibility, design and construction administration services. The work enabled the Council to receive a State Government grant for the new integrated service.






