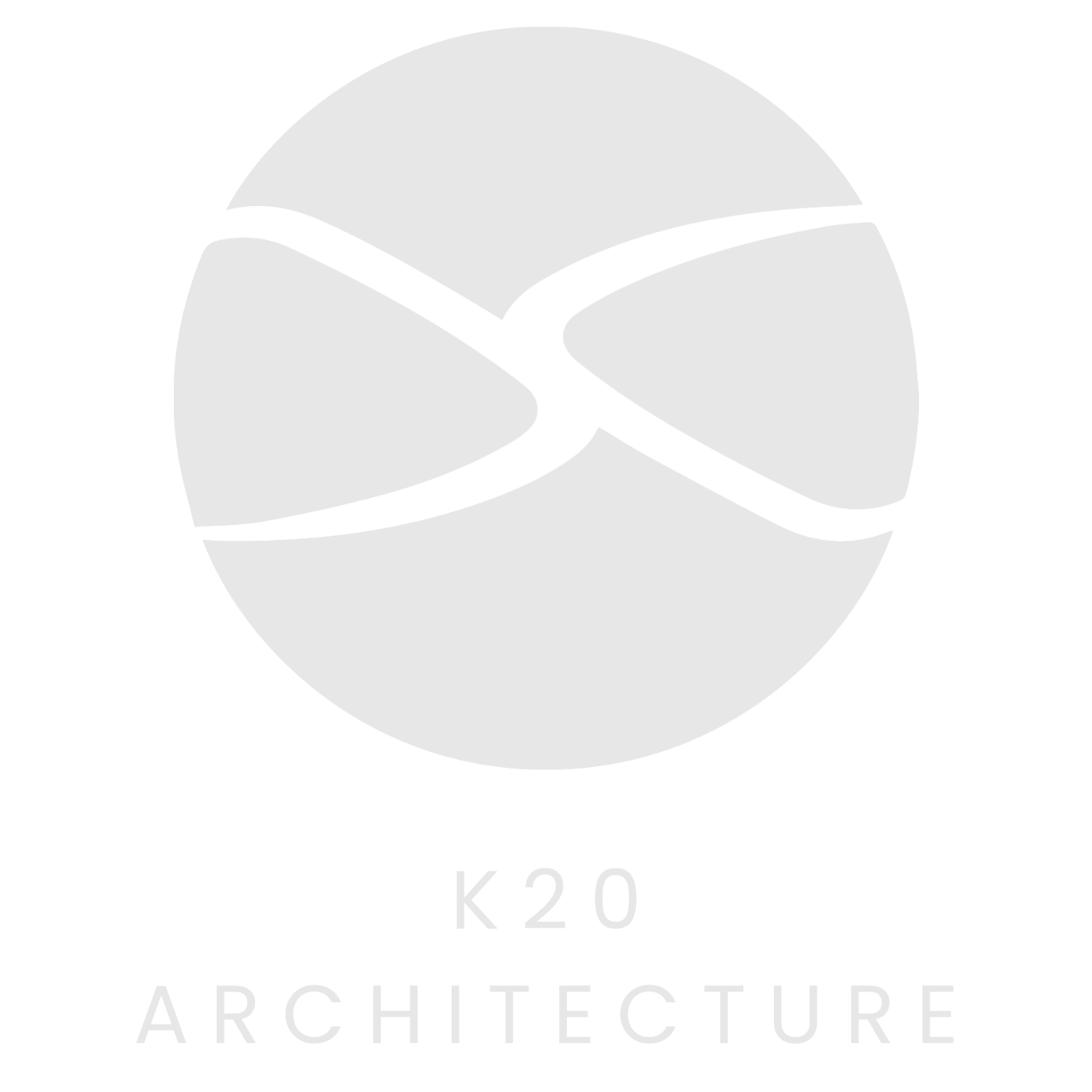Visual form is often the public measure of architectural performance, and it is certainly true that this plays a pleasing part in our everyday lives.
But it is just as pleasing to know that practices like k20 Architecture have been concentrating on far more than visual form since opening its doors more than 20 years ago.
As director of design Theodore Kerlidis describes their projects as much more about an architecture of inclusion, an architecture that connects people to each other, to their shared communities, and to the ecologies that surround them.
“We value the opinions and ideas of the people using the facilities we design and deliver. And as part of our “People in our Architecture” process we set out to capture the experiences of the people using our buildings,” he said.
Eternity Life exemplifies this and sets a new paradigm for apartment living, taking inspiration from the trees surrounding it, the development provides a sanctuary in the heart of a highly urbanised environment in Footscray Victoria.
“And just for the record, our design team, including out end-users, also love the simple, visual form of the development as it nestles into it natural, treed setting,” he said.
Thoughtfully designed to allow for spacious living and mobility, of its sixty-one units, fifteen were designed to accommodate people living with disability in line with the Specialist Disability Accommodation (SDA) Liveable Housing Australia Platinum Level,” said Mr Kerlidis.
Shortlisted for two WAN Awards (World Architecture News), Eternity Life incorporates a host of efficient, sustainable technologies including maximising fresh air within spaces, natural light access, solar orientation, upcycling connectivity, improved local ecology, low energy use, low embodied energy, high sustainability performance, individual smart metering, solar sharing, cross flow ventilation, low toxicity materials, LED lighting, double glazing and thermally isolated frames, and a 7.3 star natHERS rating.
The light-coloured roof reduces the heat load of the building while the incorporated car stackers minimise the overall footprint of the building. Eternity Life is a unique timber structure crafted from Simple Laminated Timber (SLT) and clad in sustainably sourced hardwood timber.
Upfront carbon emissions are reduced by 52 percent and embodied carbon reduced by 71 percent. This places Eternity Life ahead of its time – exceeding the World Green Building Council target of 40 percent of up-front carbon emissions by 2030.
The WAN Awards were announced in November 2022.


