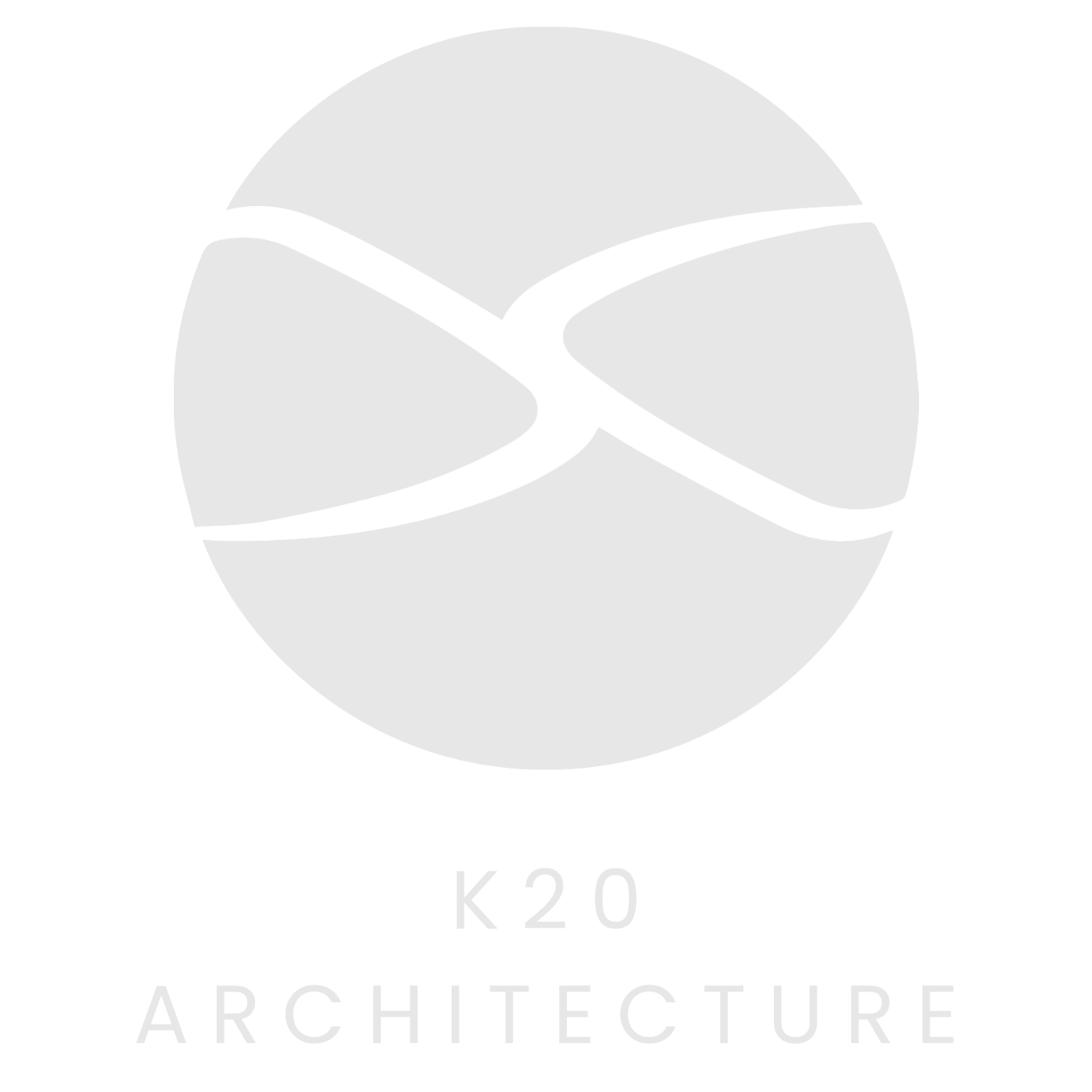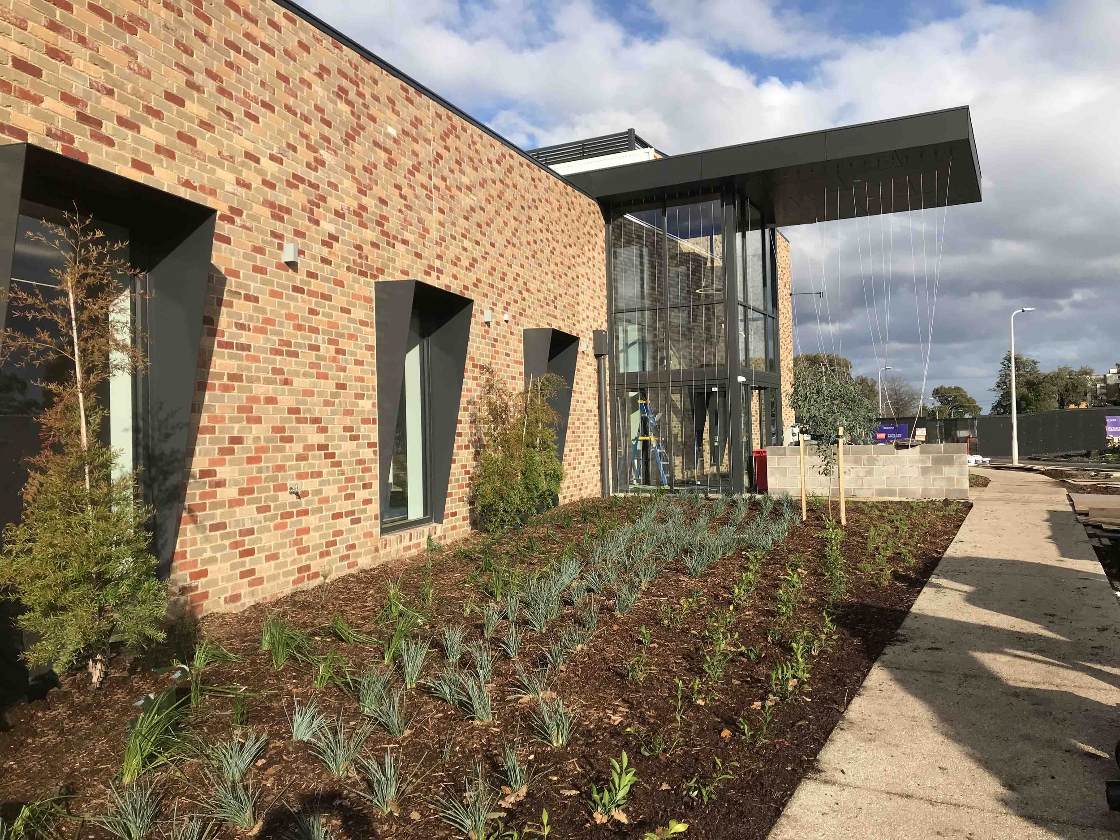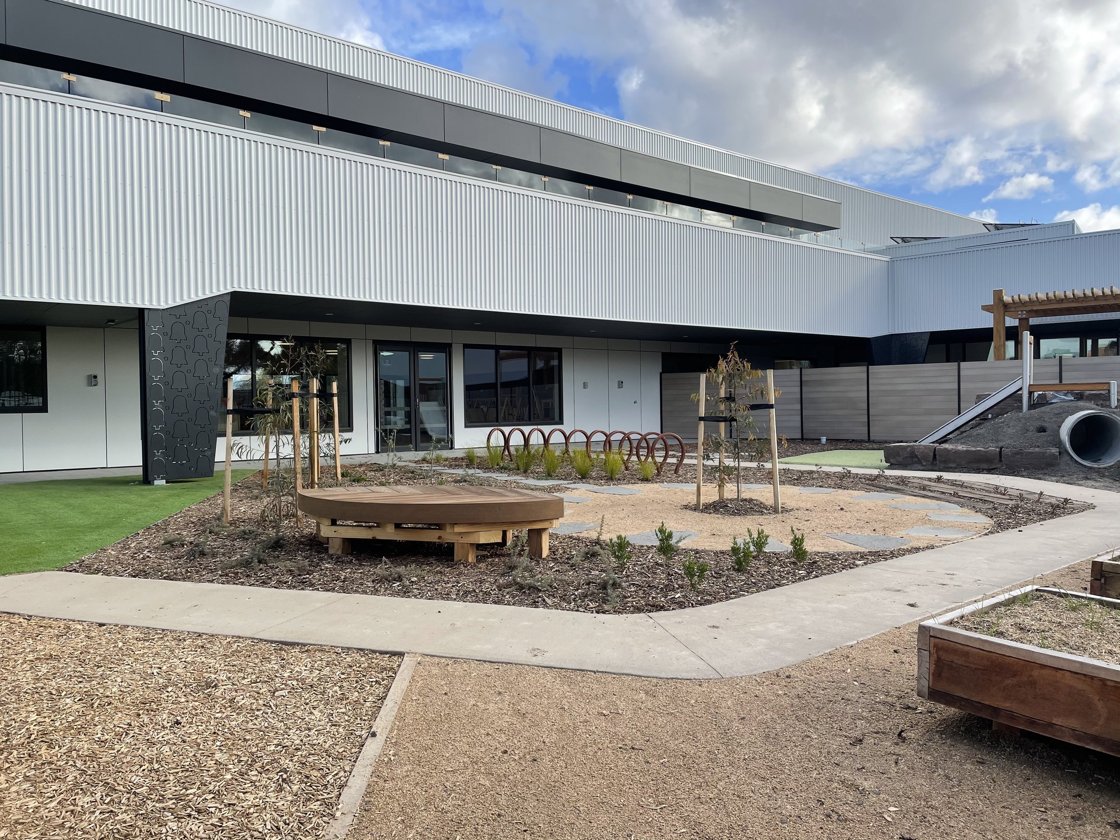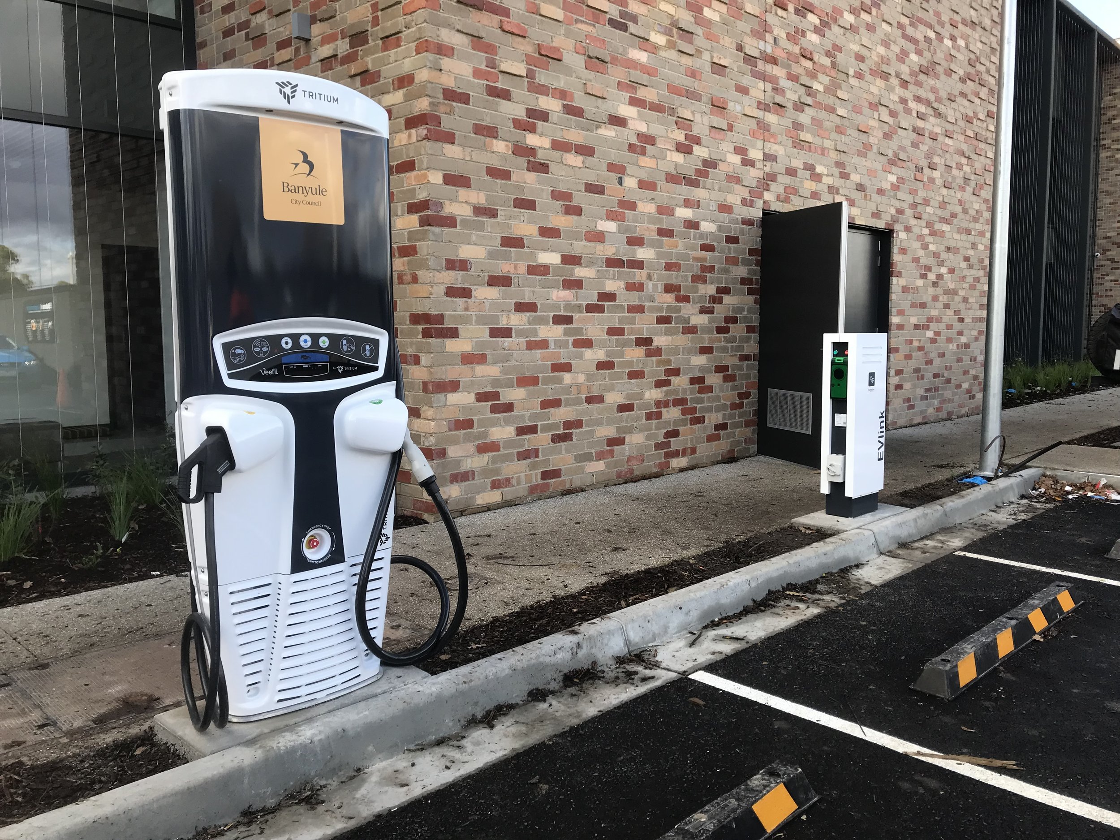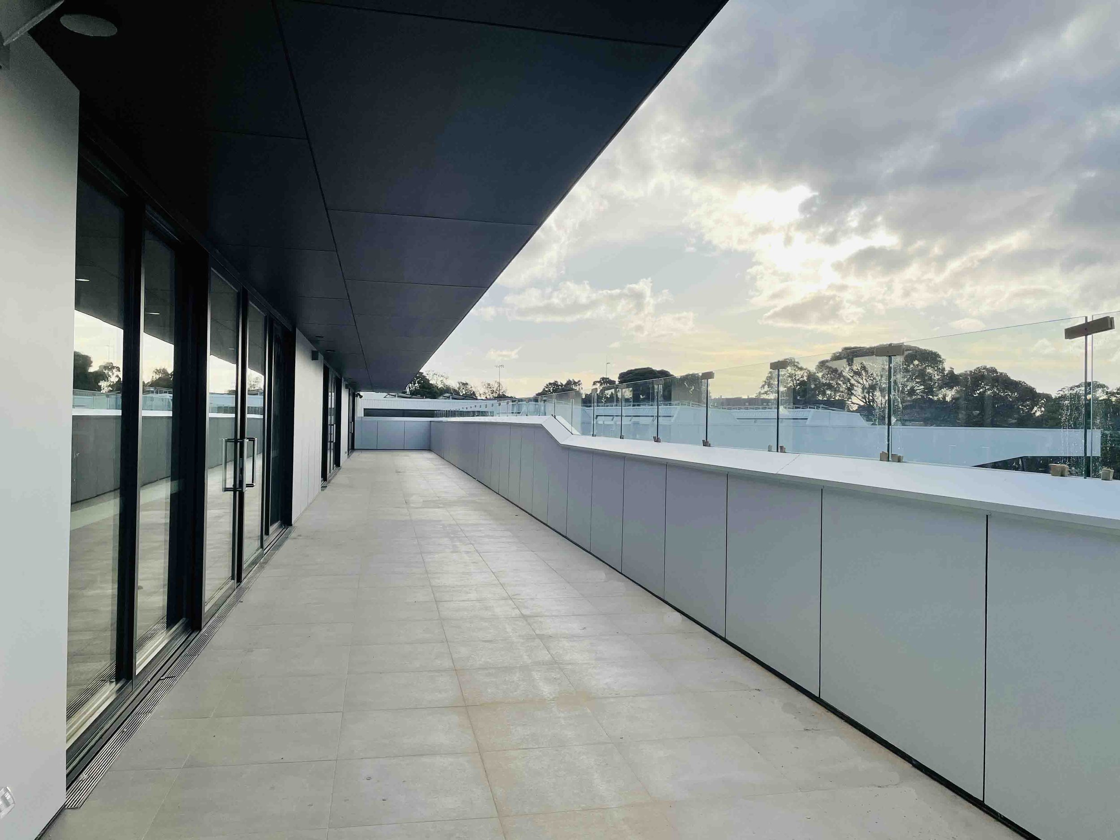Bellfield Community Hub is now complete.
k20 Architecture is particularly passionate about community facilities and improving the design, sustainability, and performance in every community project we undertake. Key to our success is our collaborative and adaptable working approach to all our projects.
The new Bellfield Community Hub project is complete! Commissioned by Banyule City Council, the Bellfield Community Hub and Gardens is comprised of early years rooms, community/training rooms, planned activity group areas for senior citizens, maternal and child health facilities, commercial kitchens, community gardens, and associated car parking. A social enterprise cafe facility is part of the development plan as well as amenities and reception areas for community uses. The project design caters for multigenerational use, promotes social connectivity, and provides universal access.
k20 Architecture strives for ambitious architecture and creating a striking built form that captivates the community and uplifts the urban surrounding and sets a new benchmark for Banyule City Council’s sustainable project portfolio. The Bellfield Community Hub is designed for resilience; it is able to run off grid under its own solar power generation and battery storage system; well considered use of natural light, outlook, and landscape; has an airtight envelop and high thermal/acoustic performance while providing increased fresh air to spaces to promote the health and well-being of the building occupants. The project has stemmed from the vision of our client, Banyule City Council, and evolved through a highly collaborative approach involving the project control group, key stakeholders, and the expertise of our design team.
