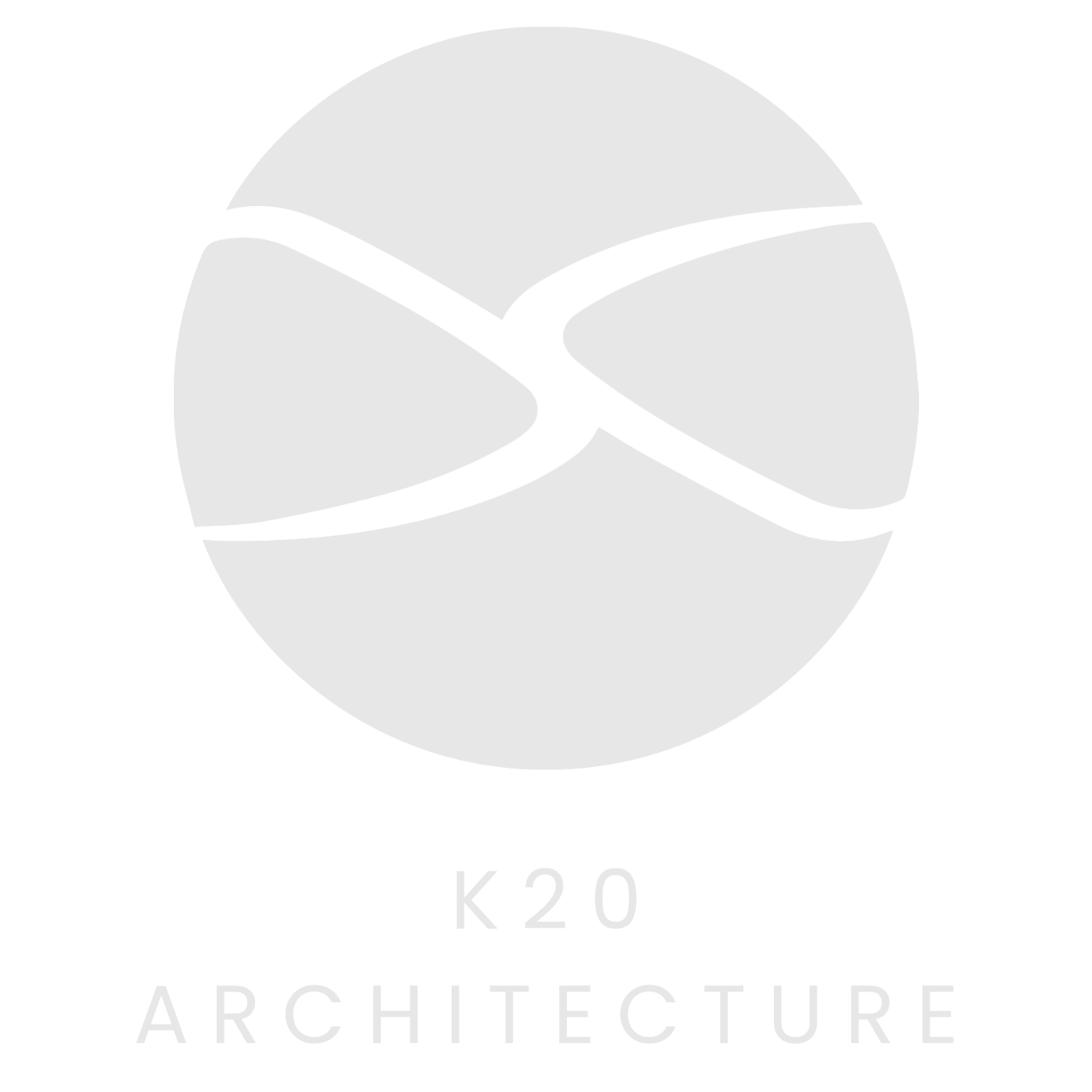“We are really delighted with this new building and increasing the space… for our students and being able to provide learning opportunities,” says Graeme Russell, The Basin Primary School’s Principle for over 14 years.
The Department of Education and Training (DET) assigned $7.1 million of funding to The Basin Primary School to help provide and upgrade its facilities to be more modern, inspiring learning spaces and give students a sense of ownership of their classroom. k20 Architecture were proud to have been given the opportunity to team up with the school to be its project lead architect to design, deliver and administer from start to finish for the substantial additions and alterations to the existing Basin Primary School. The k20 Architecture team worked closely with Graeme Russell the school’s Principle to assure they delivered what the school wanted to achieve, which was a new school that enhances the learning environment and capabilities of its students, whilst working within the cultural identity of the school. Construction commenced in April 2017 and was completed in just 12 months.
The Basin Primary School is situated in the foothills of the Dandenong Ranges, and occupies 13 acres of land in which the staff and children are provided with what is described as a "Unique Environment for Learning". The school officially opened in 1879, when early settlers from Germany and Holland petitioned the Board of Education for a school. The culture of this school started because “it is welcoming and friendly and they look out for each other and it’s what drew me to this school so that culture has continued all the way along,” says Russell.
The Basin Primary School has been delivering quality education to the local and surrounding community for over 120 years. The school is proud of this history “and we all do our bit to make sure we nurture and pass on that culture the kids and the staff that come after us,” explains Russell.
The process involved designing and delivering a new multipurpose state of the art gymnasium and performing arts arena, admin building, the renovation of 11 classrooms and modernising the existing school buildings. Russell and the school were involved in this process from the early stages of design until completion. The whole school community including parents, kids, teachers and even some retired staff members were involved “to consult with the community and see what they wanted to see so that’s very much what the design was based upon,” says Russell.
The school loves the new gymnasium and performing arts arena which Russell describes enthusiastically as “very impressive… It’s just wonderful having the facility, big difference.”
Russell stresses the importance of having up to date facilities and connection the gymnasium and the performing arts centre was important to the school and the kids. As a result, they have got the Basin Wildcats basketball club that now have far more numbers of students participating in the new facility than they did previously. Community involvement remains to be one of the school’s greatest strengths and the school continues to promote this by encouraging local organisations to make full use of the grounds. The school can how provide a full time Physical Education program and sporting events with the new facilities.
“It was important to us and great design from k20 Architecture to actually extend it and bring it up to the size that it needed to be… So that’s quite special and quite unique,” says Russell.
Russell explains in awe of the way k20 Architecture has transformed the school “I am really happy with the design – we love it.”
Above image: Graeme Russell Principle of The Basin Primary School

