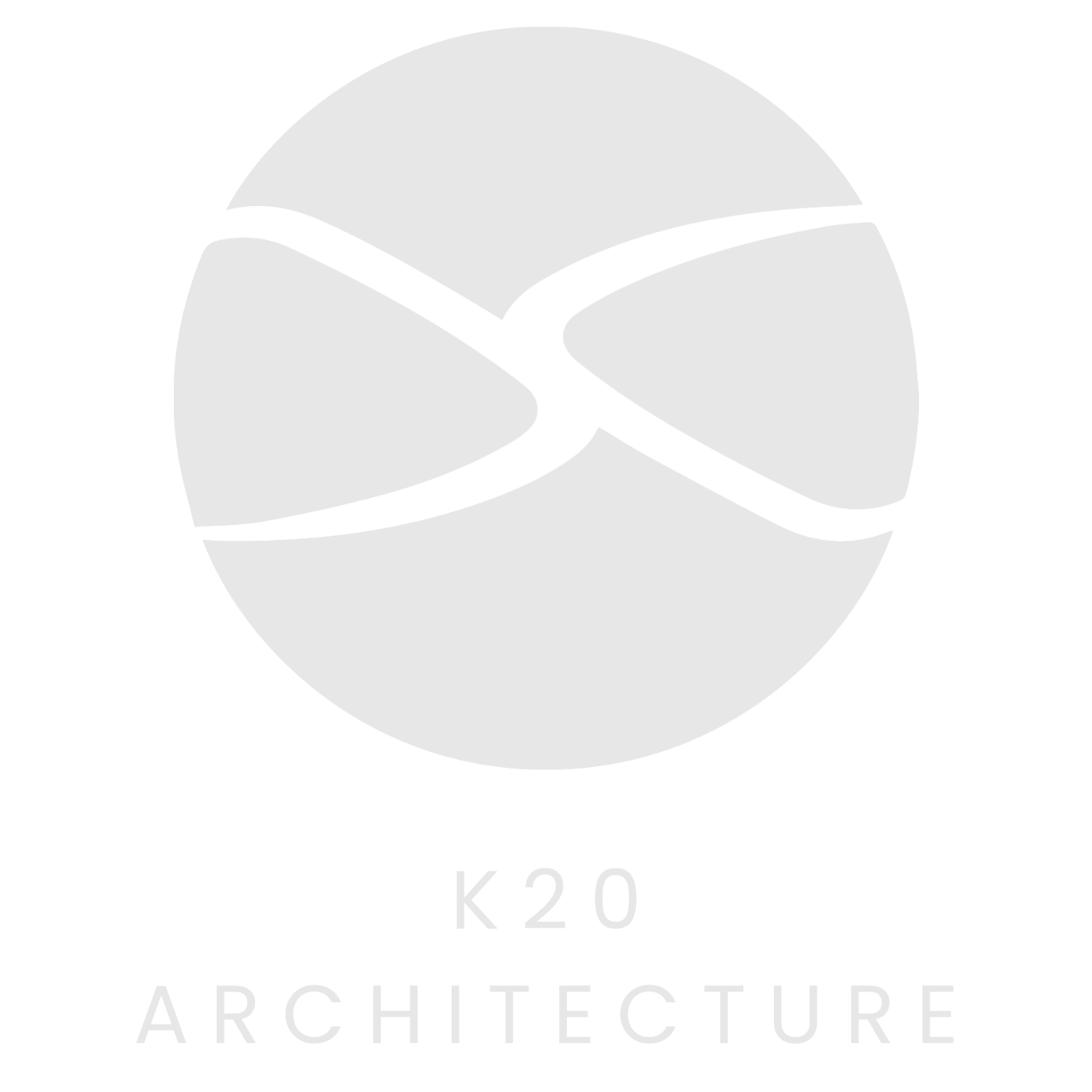Universal Access Infrastructure Upgrades
We were engaged to prepare modular kindergarten buildings to be used across the rapidly growing City of Whittlesea. To provide the most cost-effective solution, we devised a standardised floor plan that could work successfully on all three sites in Epping, South Morang and Mill Park.
A natural timber skin was used to separate private and public areas, with the spacing of the timbers allowing light to permeate into the centre, while translucent roofing and thermal chimneys maximise natural lighting and ventilation. From a distance the centre façade appears unbroken, but a change in angle or distance reveals dashes of colour and glimpses at the inner working of the centres.
ESD Initiatives were high insulation, modular construction, low VOC paint, low energy lighting, double glazing, ceiling heat extraction, thermal chimneys, energy monitoring panels, natural ventilation, low maintenance, recycled content materials.







