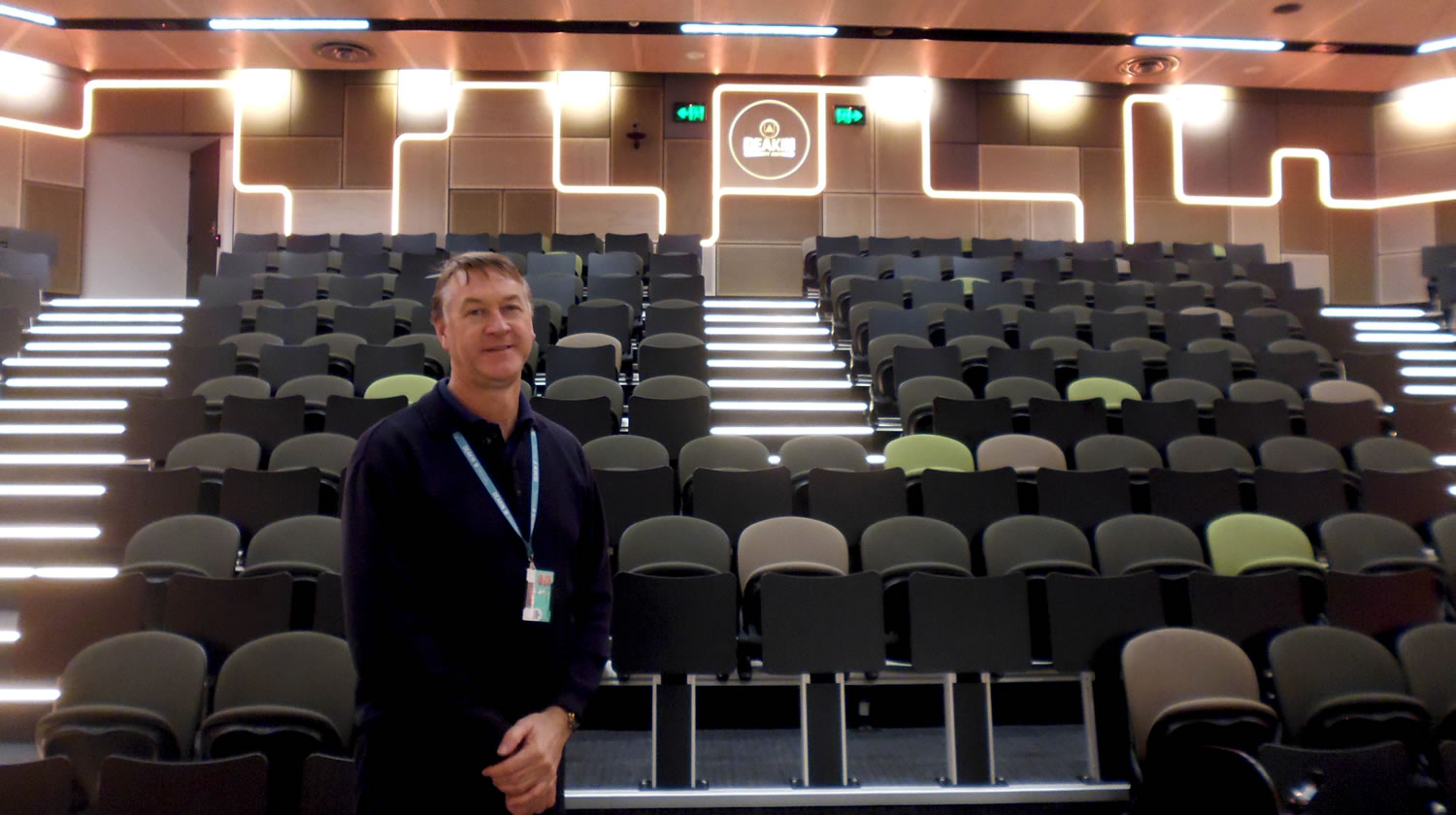Deakin University teaches over 53,000 students each year and is ranked at 5 stars for world-class facilities, research and teaching, as well as employability, innovation and inclusiveness.
Deakin Universities’ first operating campus at Waurn Ponds Campus was built in 1977 and is home to one of the university's oldest lecture theatre- Deakin University Lecture Theatre.
As Waurn Ponds main lecture theatre, the interior was in need of refurbishment that included a new roof, state-of-the-art audio visual technology as well as improvement to the acoustics and a modernisation of the lecture theatre.
Project Officer, Asset Maintenance & Renewal for Deakin University Waurn Ponds Campus Rod Taylor has been working with the university for over 22 years, and was involved with constructing the original Waurn Ponds precinct (he was a joiner at that stage) before taking up his position as Project Officer.
Rod had a specific vision for the refurbishment of the Deakin University Lecture Theatre which fit in with the University's core values of connecting people to education and learning.
“We wanted to see a space that was modern and sparked interest with those who entered the theatre and k20 Architecture Director Anthony U picked these ideas up and created a fantastic space,” Rod Taylor said.
“k20’s initial presentation and ideas for the refurbishment really stuck with me and I enjoyed working alongside Anthony and the k20 team.
“The Vice Chancellor recently spoke at the lecture theatre and she is extremely happy with the new lecture space.
“Regarding acoustics there has been a significant improvement; in the past if speakers would turn or walk as they spoke it would cut off half their speech, now you can’t miss a word the speakers say.”
The lecture theatre is used by faculty and students and is also hired our by external users. The space is regularly booked and has been host to a number of events, including the recent Indigenous Games.
Rod said prior to the refurbishment the theatre needed to be upgraded to fit with current compliance which included upgrades to disability and ambulant access, storage, acoustics, lighting and amenities upgrades.
“We only had two Wireless Application Protocols (WAP’s) which provided for no more than 12 people to be using the internet at any one time,” Rod Taylor said.
“We now have 11 WAP’s which support every attendees mobile and laptop use and people are always making the comments that theycannot see these WAPS’s as they have been so well blended to fit in with the design.
“Given the rate at which technology is developing it was necessary for the University to have our lectures recorded and sent to the cloud for external students.
“The lighting is now automatic and has been designed on a retractable arm to provide for ease of maintenance, as well as safety in terms of cleaning and repairs.”
Rod said the design allowed for additional room in the female/male toilets to provide for faculty and students to place laptops/bags when they were using the amenities. He said this may seem like a small design consideration but it has been highly praised by all faculty and students.
Regarding the design of the refurbishment, Rod said each person has a different interpretation.
“The idea is centred around connection, and this is translated in the bespoke lighting feature within the space,” Rod Taylor said.
“Lighting provides a certain mood and users are now able to fit the lighting to fit the lecture/event that they are conducting- If it is a lecture on water quality they will turn the lighting blue and if it is on green energy, well you can image what colour you would choose!”
“Our aim was to design a space that would inspire the students who enter, in regards to their learning and their interactions within the space, and I believe we, alongside k20 have achieved this.”
Rod said timing was an imperative as the lecture theatre is usually fully booked and in constant use as one of the main lecture theatres on the Deakin Waurn Ponds campus.
“The project had to be completed before the semester started again in March 2017,” Rod Taylor said.
“All of these works happened on time and schedule, and variations, given the cost for the project and the complexity of the project were very minimal.
“The builder was very impressed with the detail of the information provided as part of the construction drawing by k20 Architecture.
“In terms of Environmentally Sustainable Design initiatives included in the project, k20 Architecture retained as much of the existing building structure as possible and each material incorporated within the project is either Green Tag certified or met the Green Building Council’s list of approved materials.”
Rod looks forward to seeing the potential opportunities this new refurbishment will provide the University, and the faculty/students and external providers it will leave an impact on.

