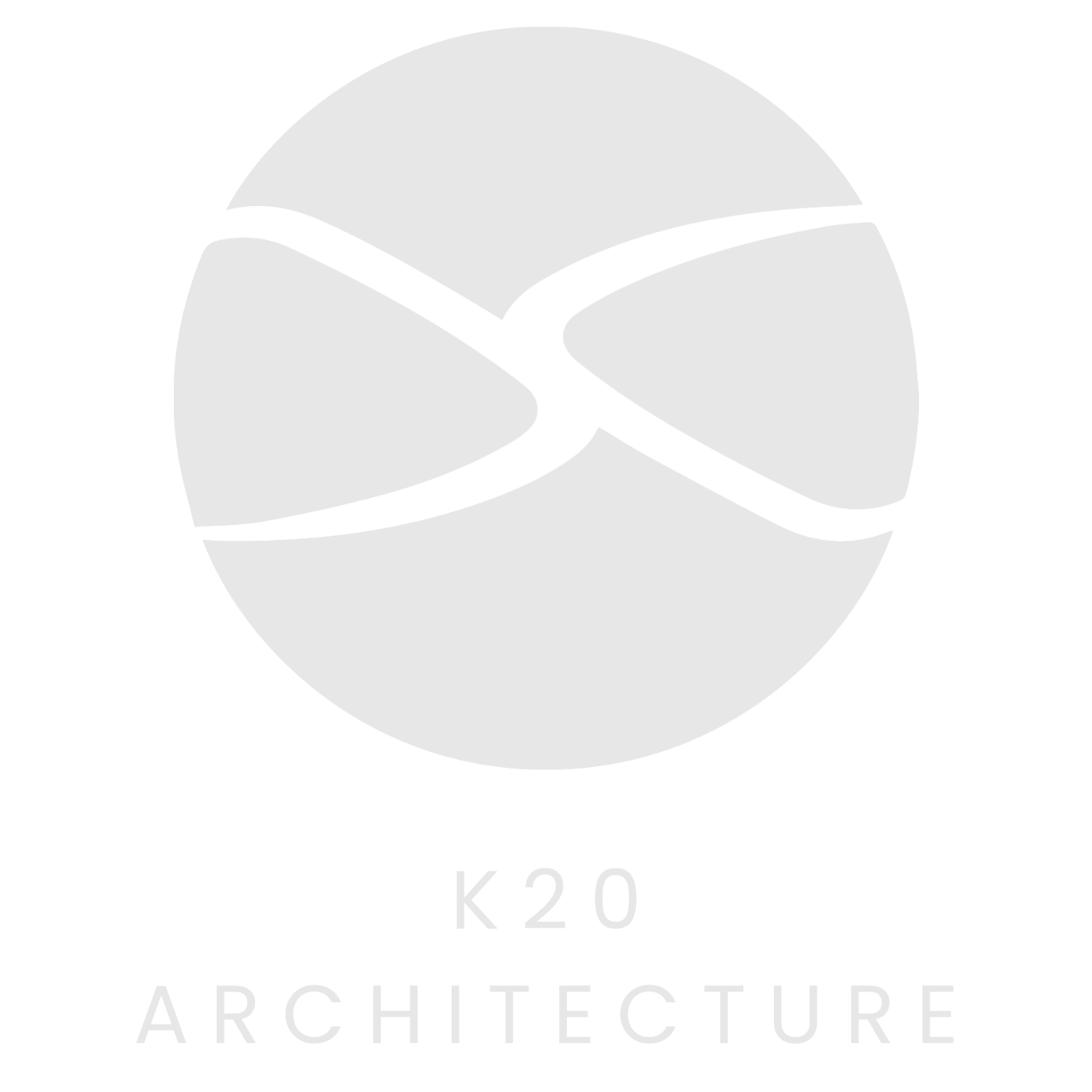Emmaus Catholic Primary School opened its doors in 2008 with only twenty one students enrolled. Initially operating from a temporary site in a portable building, Emmaus has now evolved in both enrollment numbers and facilities.
Emmaus Principal Brendan Maher said the school was, “the first new school in Ballarat for a number of years”.
k20 Architecture was involved with this four-stage project which included the construction of a multi-purpose, indoor basketball centre and school meeting facility, with inbuilt spectator seating and theatre facilities. A major feature of this project is a large deck overlooking the grounds and the wetlands of an adjacent nature reserve, which provides sheltered external study areas and recreational spaces for the students.
“k20 Architecture came in at a tricky time of the project, funding was at bad stage and k20 had to come and pick up the process. They were able to overcome any issues throughout the four stages of this project and brought some wonderful ideas to the table which can be seen in the end result,” Brendan said.
As the first new school in Ballarat and district for almost twenty years, the school was aware that previously conceived and considered building structures might not be in the best learning, social and emotional interests of their students.
“The building has been designed to allow for the students to have maximum interaction and to increase communication. It is important not to put kids in boxes. We wanted to manage independent learning and our vision was that the building would engage with the teaching pedagogy,” Brendan said.
“We now also have a multi-purpose stadium which is used for school gatherings such as mother’s day and game days”.
A great deal of consideration went into the creation of Emmaus Catholic Primary School, which is now a place of learning that allows for children to be able to move and interact with one another and in doing so develop a heightened sense of independence and interdependence.
“In 2007 we were given authority to create the school, which we hoped would provide for an open and creative design,” said Brendan. Altogether the project spanned over 4 stages, starting when the school first moved in in 2009 with stage 1 - Reception, administration and small staff area and 3x learning areas and Stage 2 - Large learning spaces, toilet facilities. Construction began in 2011 with Stage 3 – additional learning spaces and finally Stage 4 – a multi-purpose facility which opened in March 2015.
“We have spoken with the students and know that they enjoy and are able to engage with the facilities, and enjoy the surrounding natural and open space,” Brendan said.
“Physical education lessons in the Indoor Stadium are very popular and the space is regularly used for quiet times like assembly”.
‘The Learning Street’ is an open space that runs right throughout the center of the main building and is well used as students can make the choice to work there - as long as they are quiet!
In regards to sustainable design initiatives, Brendan said, “the maintenance is very minimal”.
“The ventilation is very good and efficient and all gas heating is well insulated,
“We would like to see solar technology incorporated in the future, as there is a large roof space it will be fantastic to utilise with numerous panels”.
Brendan said long term he hopes to see the school continue to maximise the full potential of all of the school spaces and he would like to be able to see local sporting clubs utilise the indoor sporting facilities at Emmaus, all while seeing the school continue to grow.

