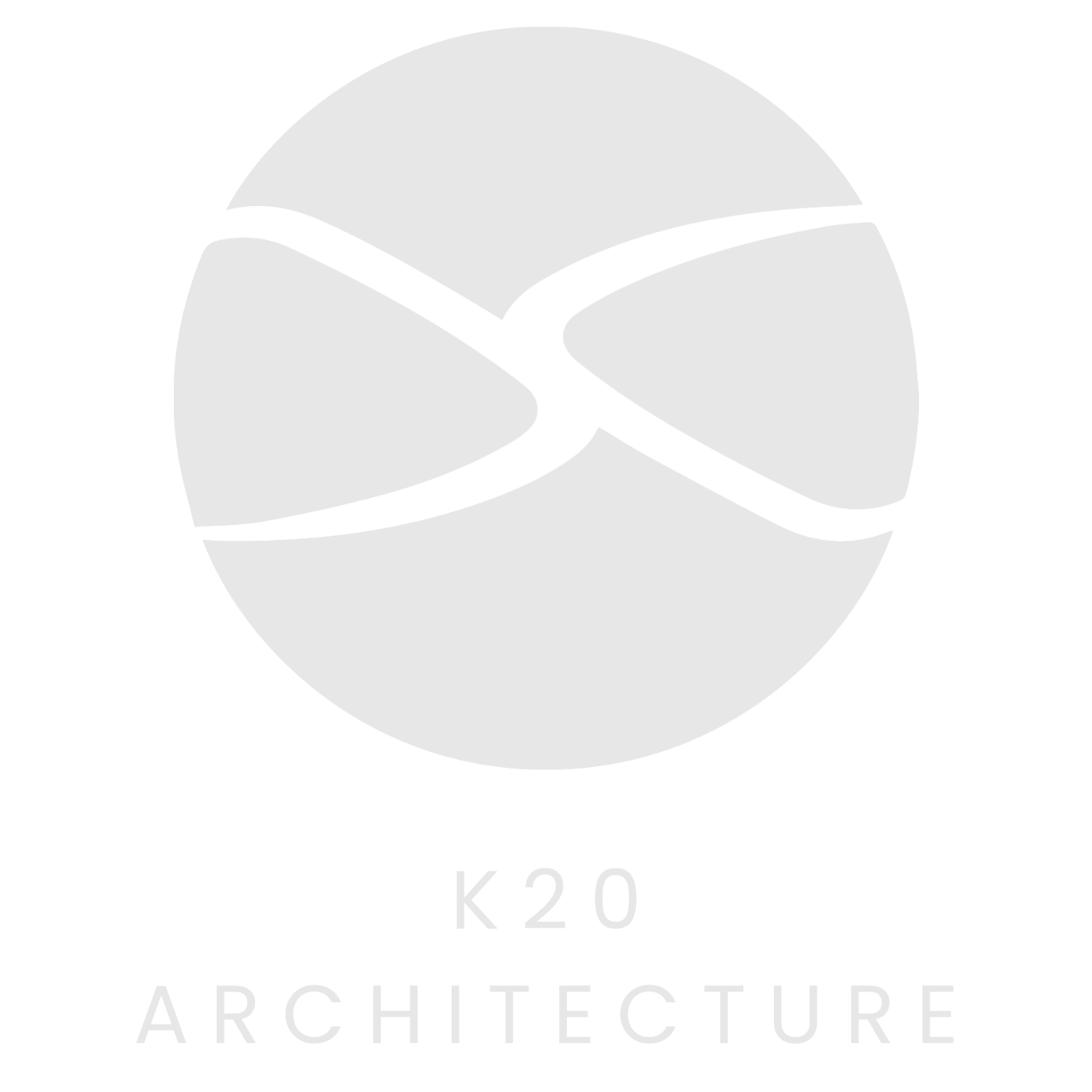k20 Architecture for Knox City Council designed Wantirna South Children’s Centre to operate as a community hub with the flexibility to accommodate multi–uses that will enable Council to accommodate diverse functions and changing community needs over time.
k20 Architecture were selected as the consultant Architect for the new child care centre in 2016, and sought to design a building that would cater for the specific needs of the early childhood years whilst allowing flexibility to adapt in the future.
Talk of the new children’s centre began in 2008, when Knox City Council Facilities Project Delivery Officer John Williams realised that a significant proportion of Council’s portfolio of some 250 community facilities were nearing the end of their lifecycle.
“In 2008 I was heavily involved in upgrade works as well as new build works, and it seemed that Council was investing heavily in maintaining these older buildings, many of which were single use facilities and as such, under-utilised,” John Williams said.
“Council wanted to establish a premium Children’s facility whereby the facility design is innovative and provides an opportunity to establish an enriching and open childhood education environment.
“The new centre will serve as an attractor to participate in early years education services for some families who are traditionally under-represented in these services. The new children’s centre meets all statutory and licensing requirements to operate as an early year’s facility.
“My experience working with k20 Architecture over the past four years has been both rewarding and stimulating. Working with an architect that actually takes on board a client’s ideas and objectives and evolves them into reality is a rare experience”.
Over the years k20 and Council have faced several design challenges, with the main one being the alignment of the requirements of F&CS Department with the other key design objectives. John Williams said these challenges have been largely overcome by an intensive consultation and review process.
John said the main driving force for this project was Service Excellence, saying Sustainable design – termed as ‘Environmentally and Economically Sustainable Design’ (EESD) was determined as one of the critical design objectives for these projects, which Council recognises has been achieved in the design process.
“We have developed a concept building that addresses many of the issues facing Council in terms of economic and environmental sustainability, and social issues such as Universal Access. That concept is the forerunner for the new facility.
“The design incorporates Environmentally Sustainable Design (ESD) principles in the building design and construction to lower overall life-cycle and operating costs for the facility, particularly in terms of water and energy usage costs,” John Williams said.
Knox City Council are expecting that the community will embrace this new approach to facility design, not only in terms of better service delivery, but in terms of economic and environmental sustainability, universal access and social inclusiveness.

