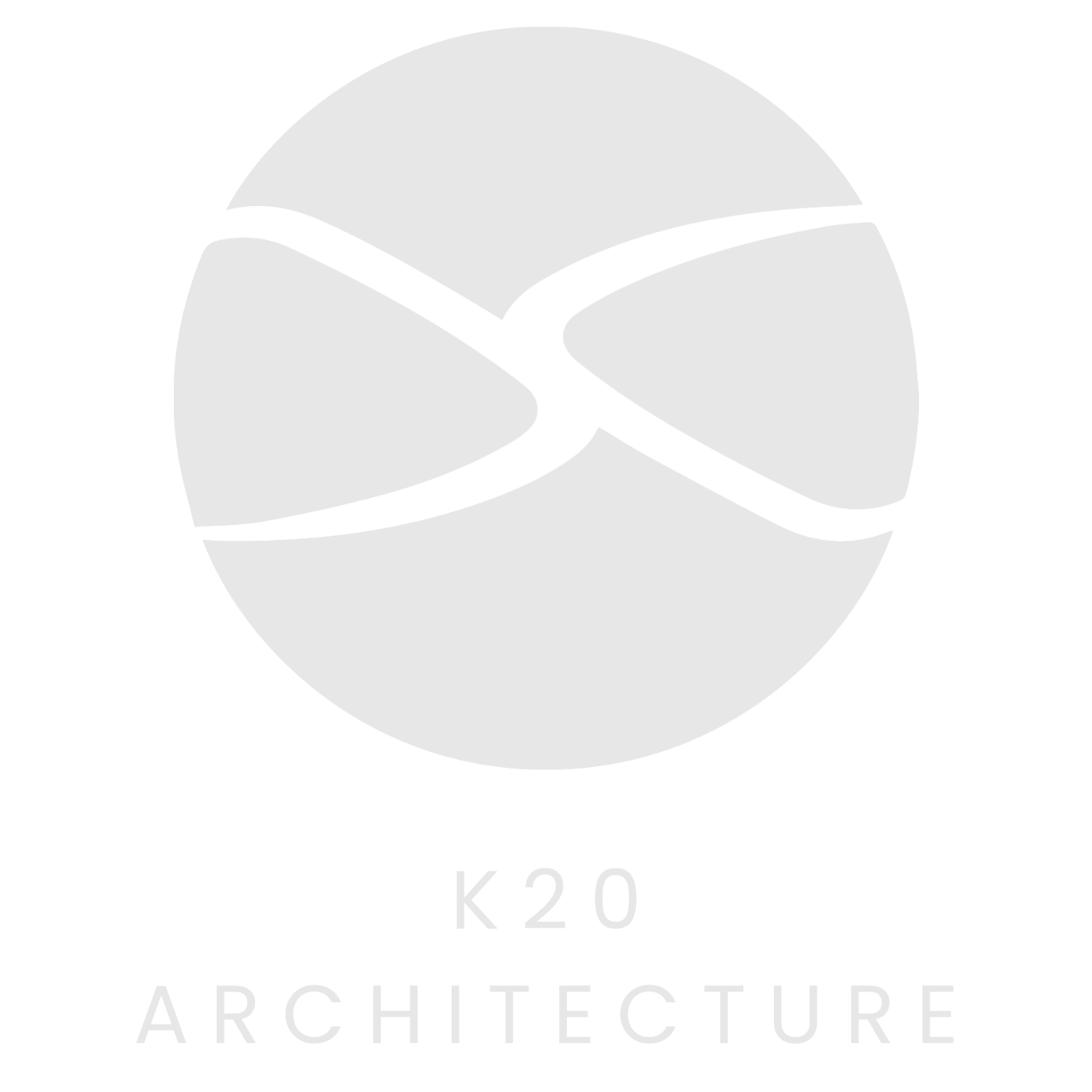“Ultimately, the students and teachers get a great new building that can be delivered in a fraction of the time that it takes to do a normal construction,” said Chris Horton, Southmoor Primary School’s Business Manager about their brand new modular pre-fab building.
The Department of Education and Training (DET) have initiated a series of projects for modular school buildings to provide modern, comfortable learning spaces in Victorian Schools. K20 Architecture was fortunate to team up with Grove Group to design and deliver Southmoor Primary School with an innovative, modern pre-fab school building. The k20 team worked with the school's Principal, Marie Kick and Business Manager, Chris Horton to talk about the possibilities for the site, discuss Southmoor’s requirements and share ideas before creating the brief and ultimately deciding on this ‘fab’ design.
The main challenge for the school and the k20 team was how to get a building designed and built in a short timeframe with as little disruption to the students and teachers as possible. The design development started in October 2017 and with 100 new Preps starting at Southmoor Primary School in February 2018 the pressure was on for k20 and Grove Group to design, construct and deliver the school’s new building in time for the 2018 school year.
The modular nature of the buildings allowed for the construction of the new buildings to be completed off-site and installed without massive disruption to the students. ‘If you knock down buildings [in school time] you have to put the kids somewhere while they do it’ Chris said. The pre-fabricated modular design allowed for 80% of the construction to happen off-site with only the very last stages of construction on school grounds and done over the school holidays which Chris said was fantastic.
One of the main challenges that schools face according to Chris is the ongoing maintenance of buildings. It was an element of design that k20 was keen to address. ’By using aluminium fascias and mod-wood decking we ended up with a building which is virtually maintenance free, a building that is going to last a lifetime’.
A feature of the interior design for the Prep’s classroom was to not have anything fixed to the walls and the kids love it. By keeping the whiteboards and TV’s on wheels the teachers have full flexibility of movement. Chris said that the teachers really like having the kids come in and sit in different locations around the classroom. Chris said that the kids move a lot, especially the preps so having a flexible learning space was an essential element of the interior design. The school have also installed some really fun, bright furniture which really works in well with the building design.
The affectionately dubbed ‘Fab Lab’ is the school's art room. Functionality in design is something Chris said the school discussed a lot with k20. Chris said ‘I don’t think we have ever built a building with sufficient storage so we really hit home on that point and the design for the storage is fantastic’.
Local MP for Bentleigh, Nick Staikos said “The design of Southmoor Primary School’s new classrooms by k20 architecture is impressive. Not only comfortable spaces for teachers and students but also easy to maintain’. ‘Comfortable classrooms to teach and learn in, lay the foundations for a good education’.
Pre-fab modular school buildings are the future for educational buildings. They are permanent buildings, built to modern standards but their modular design gives the school flexibility during construction and for the life of the building. These designs bear little resemblance to the portables of the past and are contemporary buildings which promote learning. When asked about the future for Southmoor Primary School Chris told us they would love another modular building and was really positive about the impact that these new buildings would have on the school and its students.

