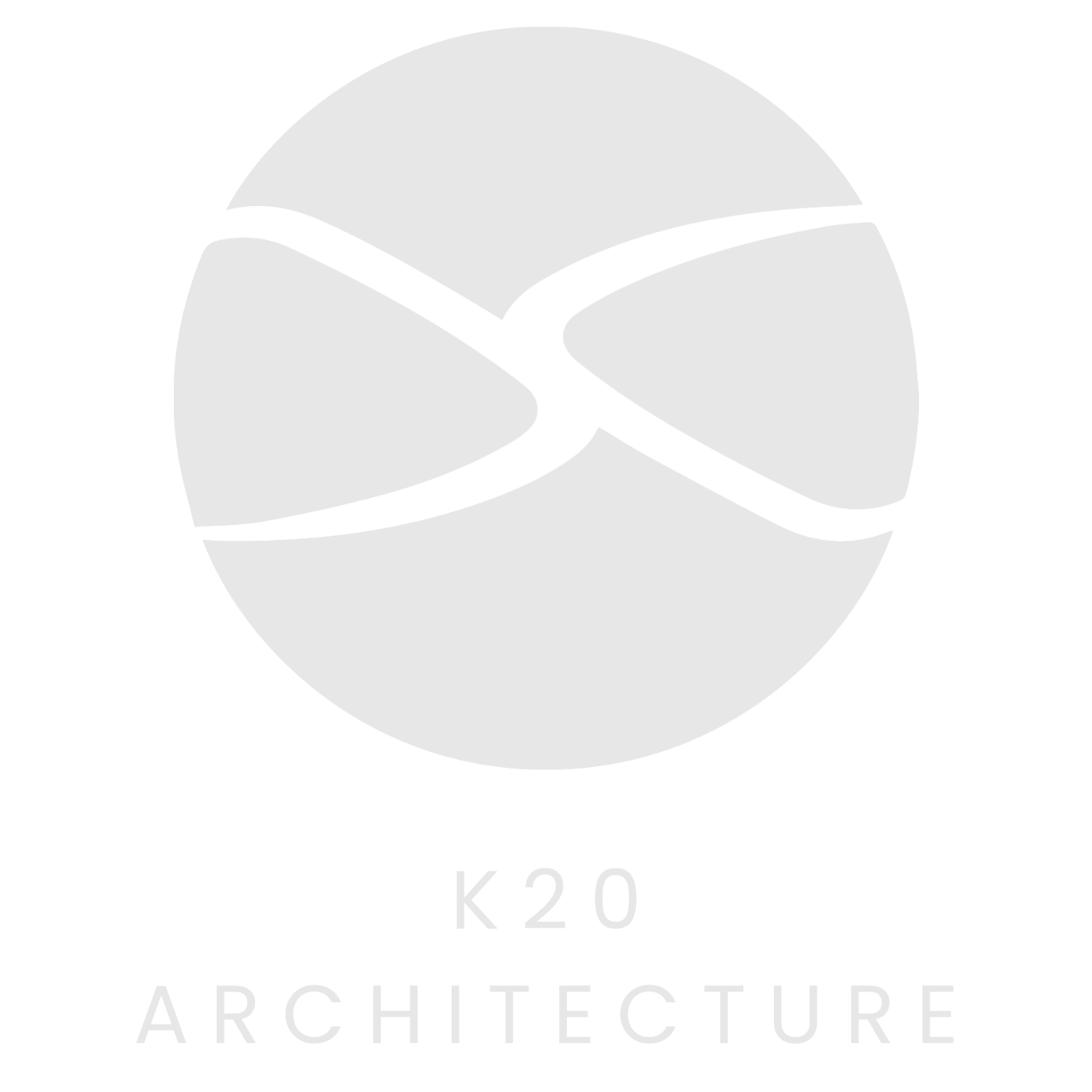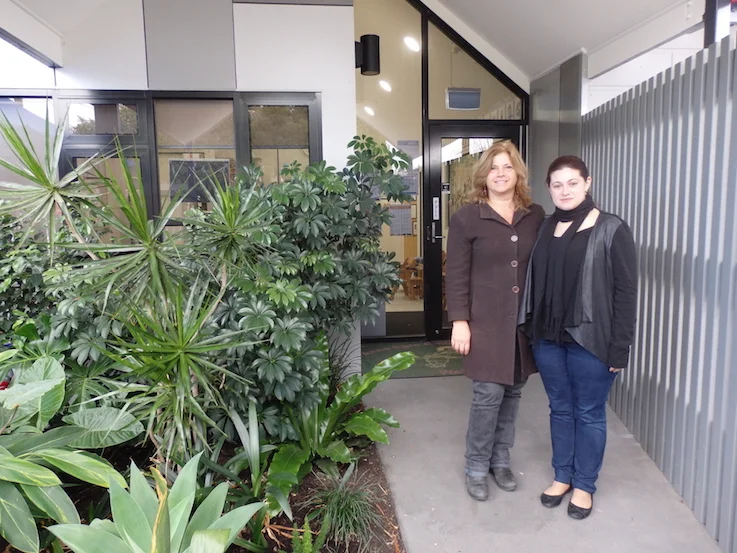The people of Anne Sgro Children’s Centre believe in providing each child with a strong sense of belonging within the community, forming secure respectful and reciprocal relationships with peers and educators.
k20 Architecture understood Anne Sgro Childrens Centre’s vision and also the importance to deliver a facility that created a feeling of excitement upon entry, and followed throughout the design.
To help with the growing need for childcare facilities in the City of Moreland k20 Architecture were commissioned to redesign the existing children’s centre to allow for more child places, additional storage and new compliant facilities.
The result was an increase from a facility licensed to hold 50 children to 82 ranging from ages three months to five years.
Anne Sgro Centre Director Sophia Prokopiou said the increase in licensed numbers had a positive impact on the local community.
“There is a great need for more childcare spaces in the Moreland community and we are very happy that we can provide additional places,” Sophia said.
“The facility was open throughout construction and although this was challenging it was for the benefit of the children and parents who come here.”
With safety in design a focal point in childcare design, Sophia said this was well addressed by k20 Architecture in the redesign.
“It is so important to consider all factors from what desks, benches, lighting to ventilation you incorporate,” she said.
“k20 Architecture designed a facility that is safety compliant and also has a happy and welcoming appearance that positively impacts everyone who enters.”
“I also really liked that k20 Architecture took the existing angles of the roofing structure and incorporated this within the new facility.
Senior Project Manager, Moreland City Council Irene Giavas worked alongside k20 Architecture for three years on the redesign of Anne Sgro.
“The redesign was a difficult process as we had to compromise with the old building but I am very happy with the end result, and it is great to see that all of the available space is easily accessible, and used in some way,” Irene said.
“In terms of aesthetics there is a nice level of colour, enough to be noticed but not enough to be distracting.”
“The redesign looked closely at cross flow ventilation and you can notice this as soon as you walk in the front doors because the facility smells really good.”
The redesign included works to the back play yard-which now includes a mud pit, playground, grass areas, wooden walk way, cubby house, two sand pits, eating areas and even a rabbit hutch.
“I really like the outdoor covered spaces which look great but are also very practical,” She said.
“All the space outside is used by the children including a block work wall which is used as a chalk board by the children,
“I have heard many people saying that it is great to see a childcare centre that does not look clinical and that has a very homely feel, which is very important for child development.”
Environmentally Sustainable Design initiatives were an important aspect when it came to the redesign of Anne Sgro.
“We really wanted a rainwater tank and now have one that stores 3000 Litres,” Irene said.
“The new facility includes LED lighting and sensors, slow release taps, terraced area from the West which creates a great deal of shade in summer, ceiling fans and is highly insulated,”
“We do not have to use the heating as much in winter and vice versa in summer.”
Irene said that due to the selection of high quality materials incorporated within the facility they will not have any long term issues.

