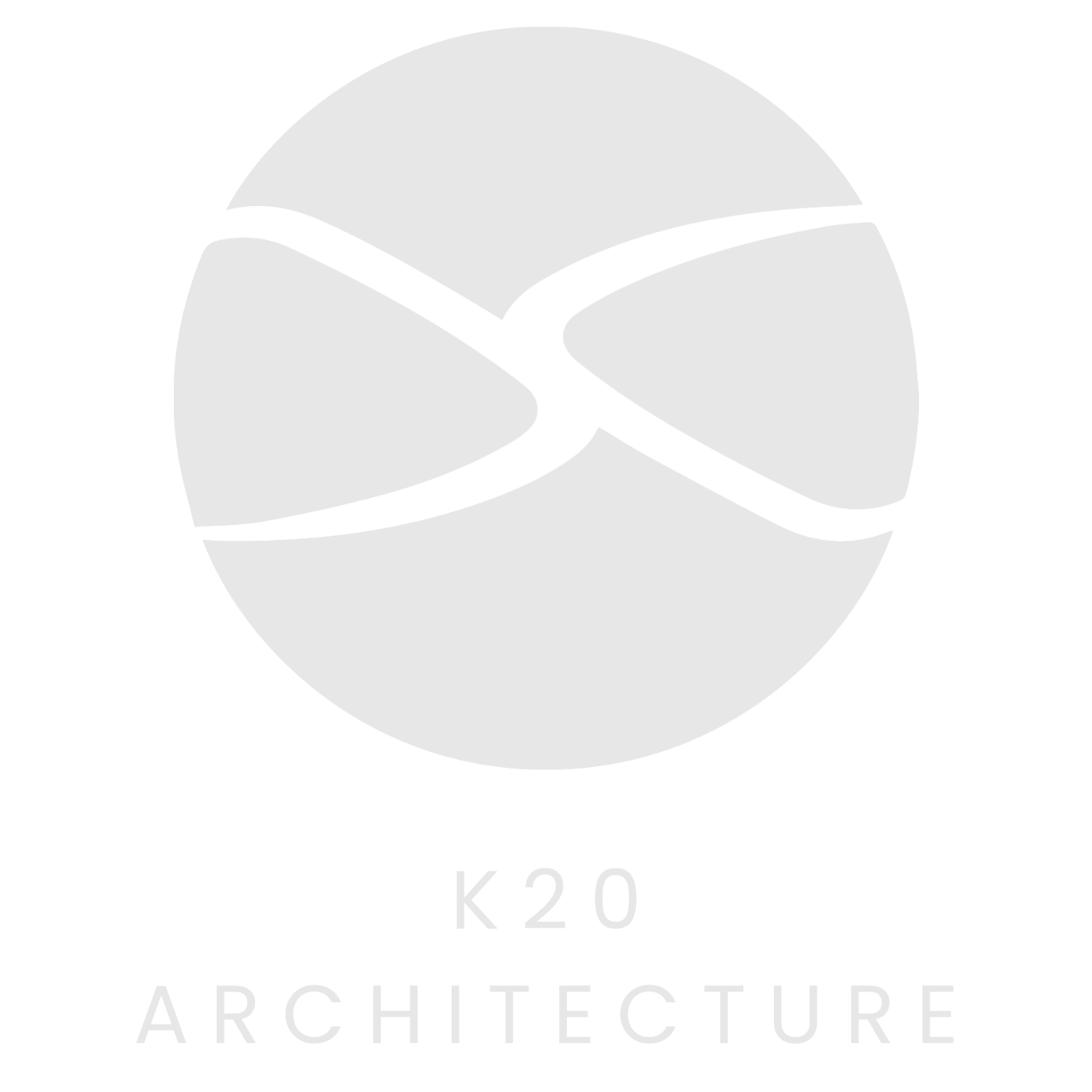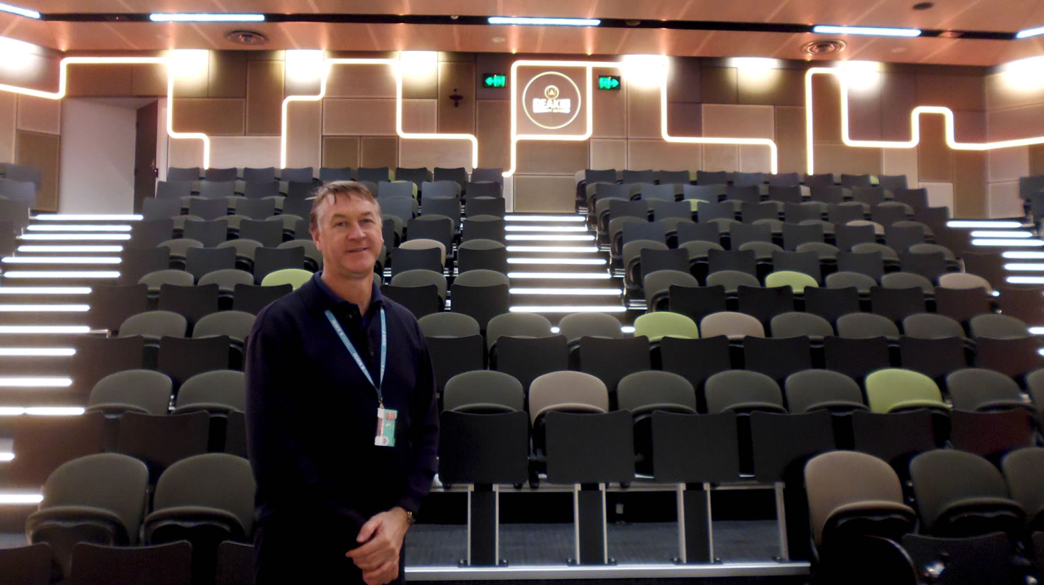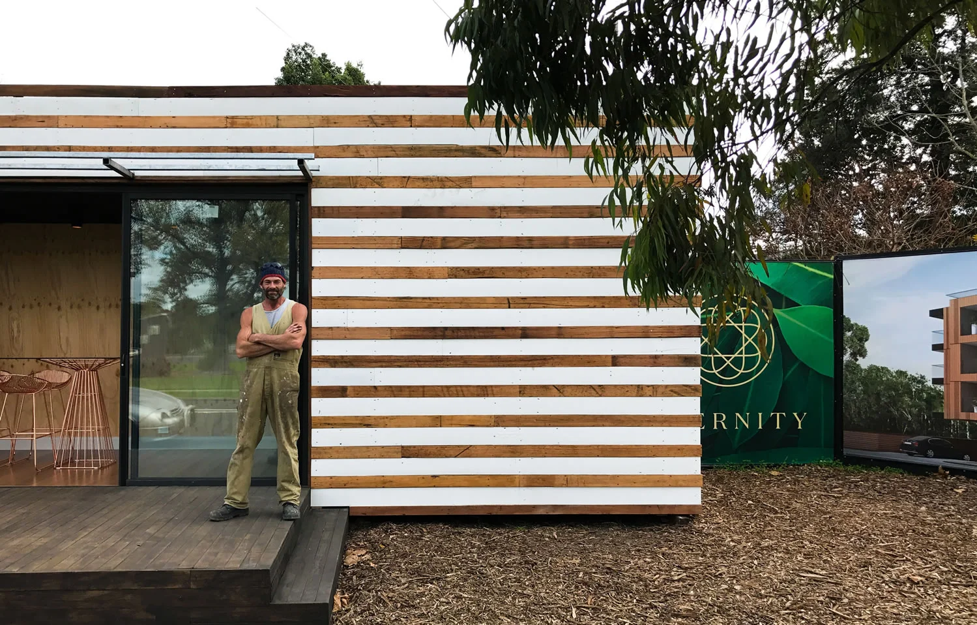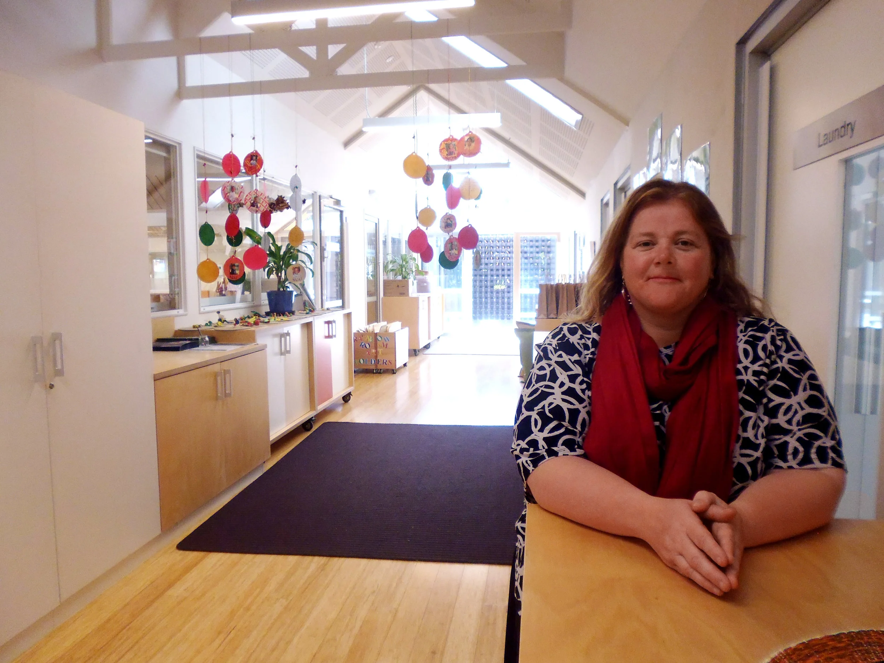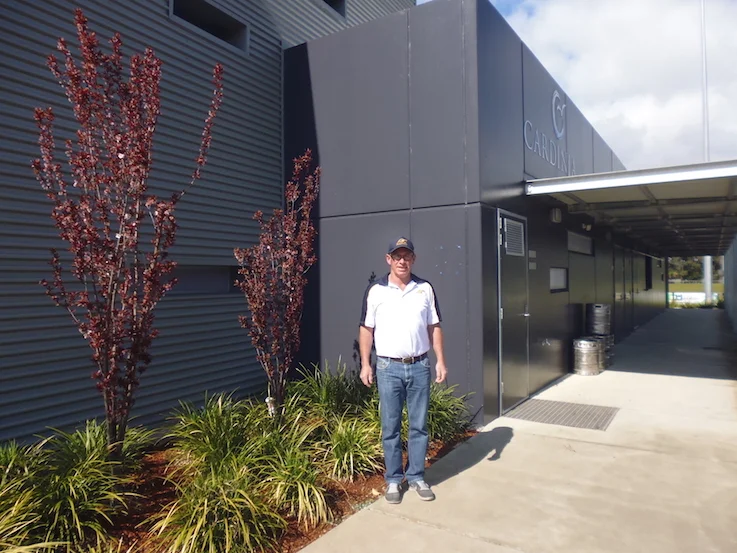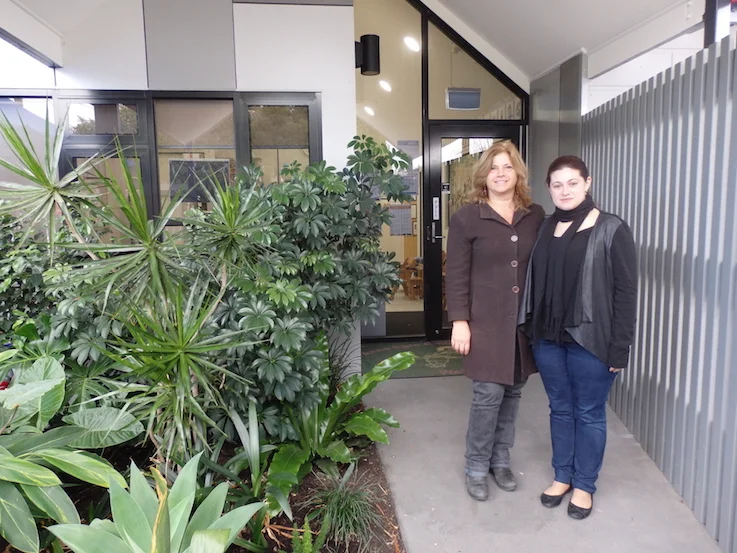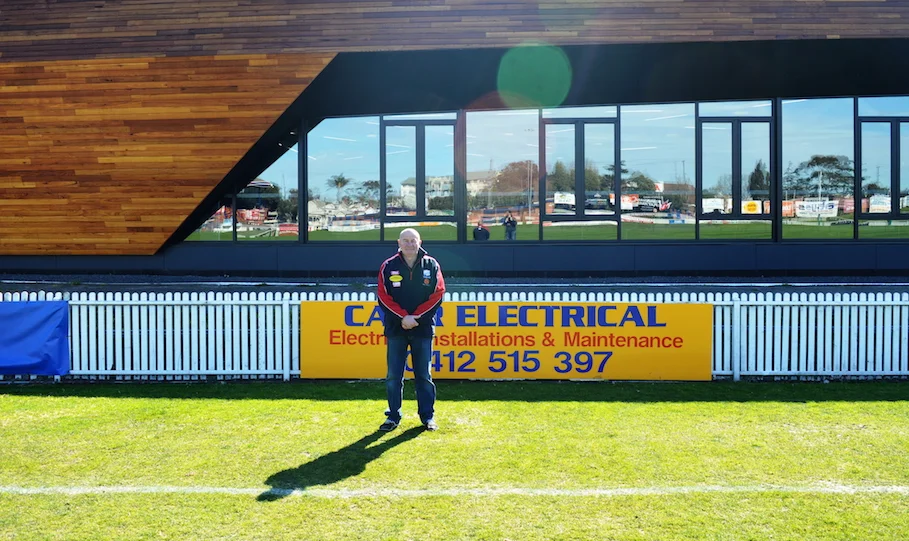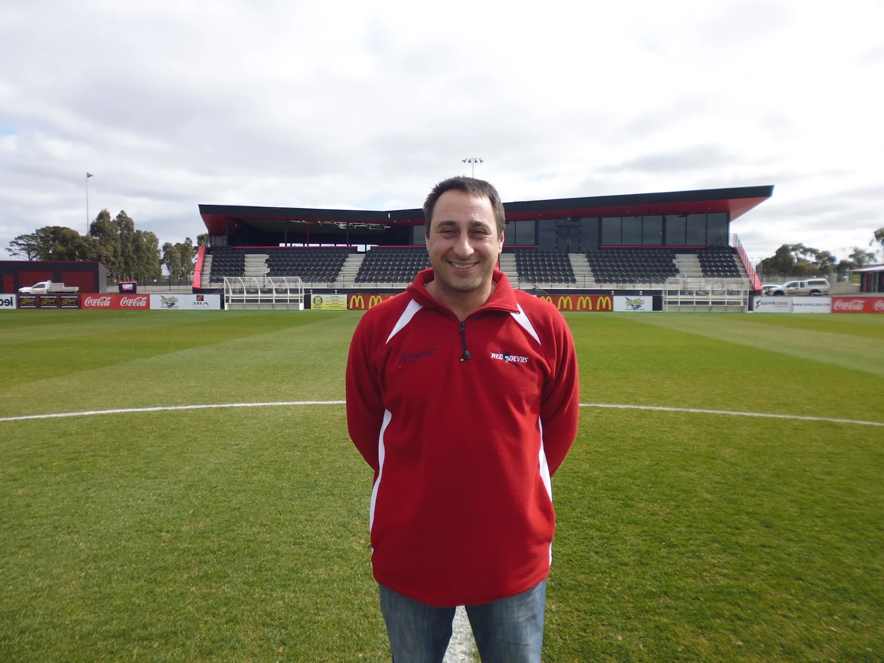“We’re investing in the Williamstown Town Hall for the next 100 years. We’ve got a building in its second lifetime” said Angela Altair, Mayor of Hobsons Bay City Council.
This project is a restoration and rediscovery of the Williamstown Town Hall building that was originally constructed in 1918 – exactly 100 years ago.
It was not initially intended that this Town Hall would be remodelled in the way it has been. The brief began with a roof replacement in one section, but the building had reached the end of its technical life. k20 Architecture was engaged by Hobsons Bay City Council to become more involved in what ended up being an eight-year process of building rejuvenation and modernisation.
Angela Altair, the Mayor of Hobsons Bay City Council, has been a councillor there for nearly 20 years. “I know how much work it needed and how run-down it was in places,” she said.
Cr Altair speaks proudly of the building, commenting; “This whole precinct is iconic, not just to Williamstown, but the municipality as a whole. It’s a grand landmark and its importance cannot be understated”. The modernised spaces have proven themselves incredibly versatile, supporting use by Council staff, the community and school events, weddings, operas, citizenship ceremonies and more. “It’s the perfect backdrop,” said Cr Altair.
“When people who haven’t been here for a number of years see it again, they are so impressed by the result. But people seeing the Town Hall for the first time just assume we’ve looked after it really well,” commented Cr Altair, which is a testament to the level of quality and detail achieved throughout this project.
It is a big commitment for Council to restore the Williamstown Town Hall back to the point where it looks original. k20 Architecture supported Hobsons Bay City Council in ensuring its authenticity, yet designing it to perform like a building of the twenty first century. Cr Altair praises the competency of k20 Architecture who “did a fantastic thing and took a strong approach to sustainability by limiting the use of ‘new’ products, such as sourcing antique fireplaces from local resellers and reactivating the old thermal chimney”. Further, the “research which k20 Architecture undertook was meticulous in terms of materials and peeling back layers of paint to reveal original colour schemes,” said Cr Altair.
“As a council, that really blew us away, we knew we were in good hands with k20 Architecture taking that sort of approach”.
The Council and the Hobsons Bay community are proud of their new old building and are finding that it impacts on the way they feel about their locality. “I recently hosted a mayoral gathering,” said Cr Altair, “and we met at the Town Hall as it is something to show off – something that sparks immense pride.” So just as throughout the past 100 years when the local ANZACs rallied for their departure and when the Williamstown Football Club fans gathered to celebrate a win, the precinct is once again alive as the centre of this community.
The Williamstown Town Hall will stand tall for its second lifetime.
